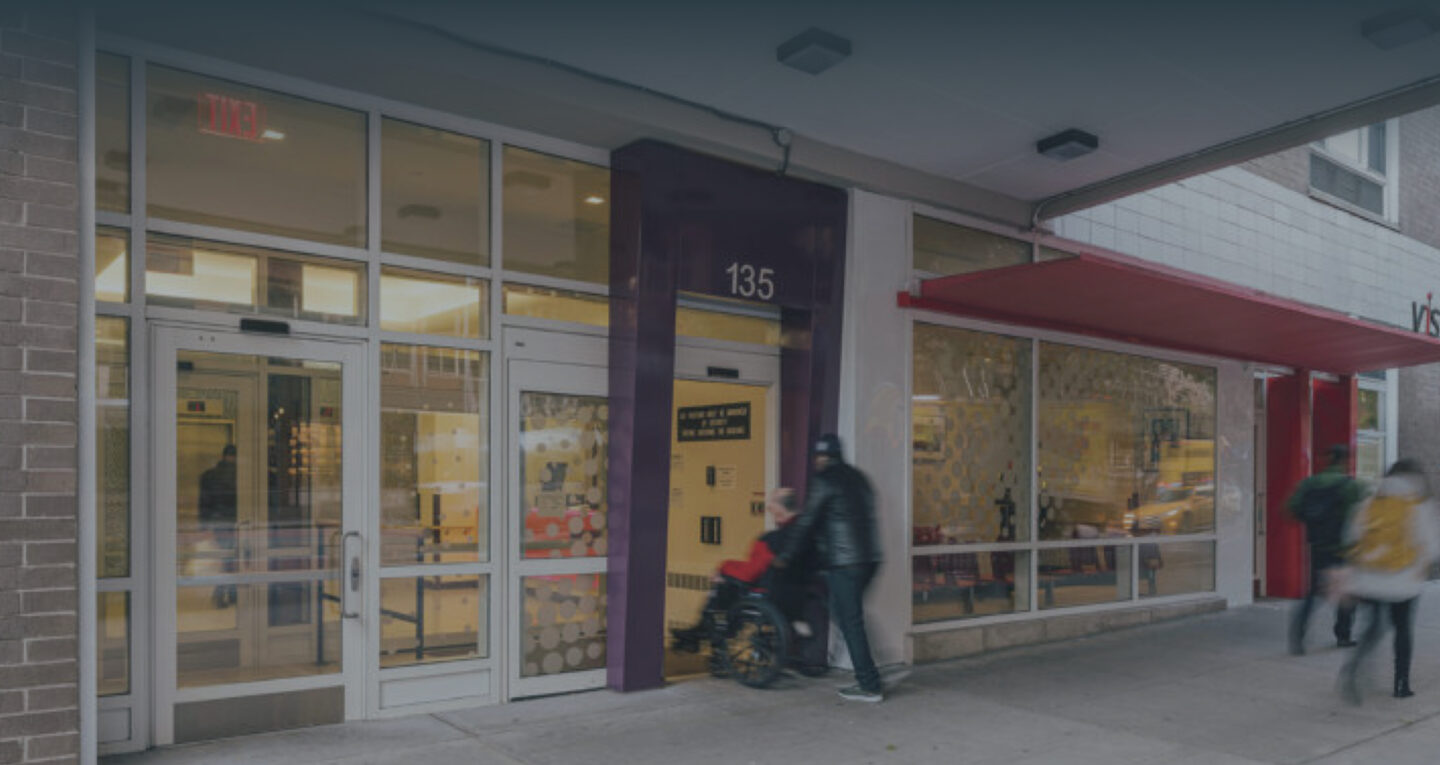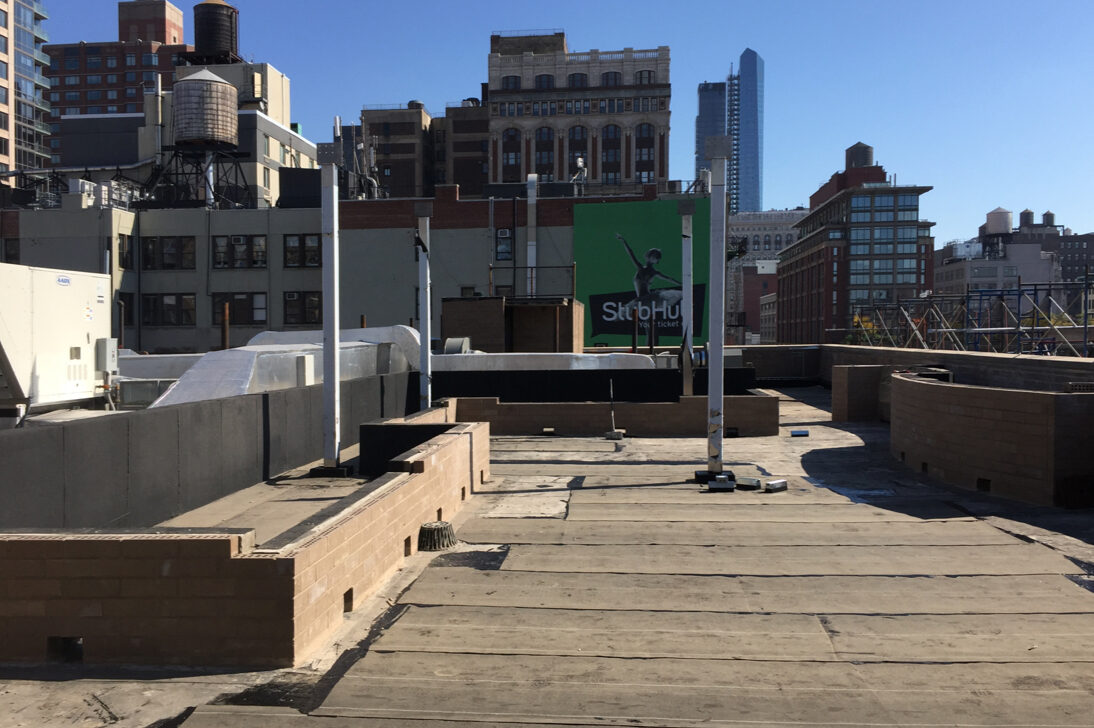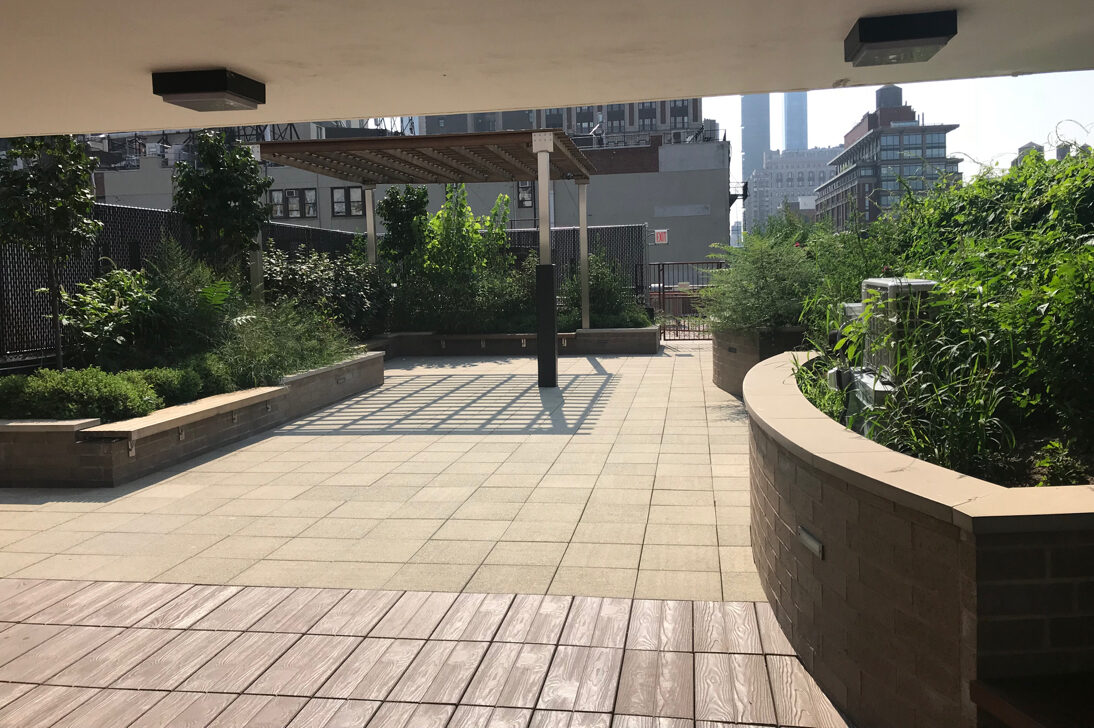// Affordable Housing
Selis Manor
Association for the Blind HDFC // 2017
Photo credit: Magnusson Architecture and Planning

Overview
The Selis Manor project was a full gut renovation of an existing building, along with facade restoration and select exterior improvements – e.g. rooftop terrace for tenants, renovated courtyard space – and added space on the ground level for tenant services. Existing tenant amenities like the bowling alley and fitness spaces in the cellar were renovated as well.
The biggest challenge was that the building was occupied throughout the course of renovation, and the tenants were largely vision-impaired. The renovation required asbestos abatement as well, which meant phasing became more complicated with the decon units and required minimum means of egress, while having to leave a stairwell for the tenants, and expansive air monitoring. Tenants were moved out 2 floors at a time – either to apartments outside of the building in another neighborhood, or into open units elsewhere in the building whenever possible. Work that impacted still-occupied units required careful scheduling and coordination with trades.

Before

After
Details
Location
New York, NY
Client
Association for the Blind HDFC
Architect
Magnusson Architecture & Planning
General Contractor
Procida Construction Corp.
Services
Owner’s Representative
Original Budget
$37.5 Million
Construction Cost
$37.5 Million

Joe and the team at Olive Branch are great to work with! Their experience and technical knowledge are a real asset for our projects, helping to ensure quality products through strong coordination and commitment to success.
Fernando Villa AIA LEED AP BD+C // Principal, Magnusson Architecture and Planning PC
The OBC Team
This team was strategically selected for the Selis Manor project.















